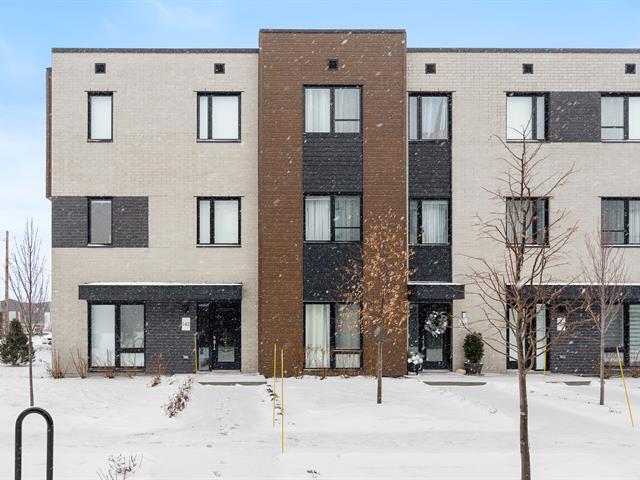We use cookies to give you the best possible experience on our website.
By continuing to browse, you agree to our website’s use of cookies. To learn more click here.
Équipe Premier Vendu
Real estate broker
Cellular : 514 813-9239
Office : 514 632-8725
Fax :

142, Carré Denise-Pelletier,
Terrebonne (Terrebonne)
Centris No. 26223570

12 Room(s)

4 Bedroom(s)

1 Bathroom(s)

1,778.00 sq. ft.
*** GARAGE DOUBLE *** Superbe maison de ville en rangé sur le coin à vendre à Terrebonne. Cette propriété est très bien située dans le secteur Urbanova, près de l'école primaire, parc, piste cyclable Trans-Terrebonne, autoroute et plus. Pièces de vie à aire ouverte avec magnifique cuisine avec ilot et salle à manger, 4 belles chambres dont une située au RDC et pourrait servir de bureau à domicile. Garantie GCR pour maison neuve jusqu'en 2026. Bienvenue.
Room(s) : 12 | Bedroom(s) : 4 | Bathroom(s) : 1 | Powder room(s) : 2
Luminaires, stores, hotte de cuisine, fournaise au gaz, échangeur d'air, climatisseur central, système d'alarme, ouvre porte de garage et une manette.
Lave-Vaisselle, borne électrique.
We use cookies to give you the best possible experience on our website.
By continuing to browse, you agree to our website’s use of cookies. To learn more click here.